Wall Cladding Calculator
When planning to update the exterior of your building with wall cladding, calculating how much material you’ll need is essential. Our cladding calculator provides an estimated number of boards required for your project based on your measurements.
Please note: this tool is intended as a guide only. We recommend taking accurate on-site measurements and allowing for wastage, cutting, and joins during installation. As the calculator provides results in square metres, some board joins may be necessary depending on your layout.
For tailored advice or help with your project, please contact our Sales Team on 01837 659901.
Read More
Select Cladding Style
Wall Measurements
Please enter your wall measurements and your cladding requirements for a wall cladding quotation.
Batten Selection
To correctly and safely install your wall cladding, we recommend that you use batons to support your installation. These battens are composite charcoal, but wooden battens can also be used to support the cladding boards, however, for maximised long-term performance, composite battens are suggested.
When installing your Cladding vertically battens must be placed a maximum of 500mm apart, and cover the entire length of the wall you’re cladding, this may mean attaching multiple battens alongside one another.
When installing your wall cladding horizontally, battens must be placed a maximum of 500mm apart.
Weighs approximately 4.7kg.
Joist Height by Width by Depth: 4000mm x 50mm x 30mm.
Please choose from the following options
?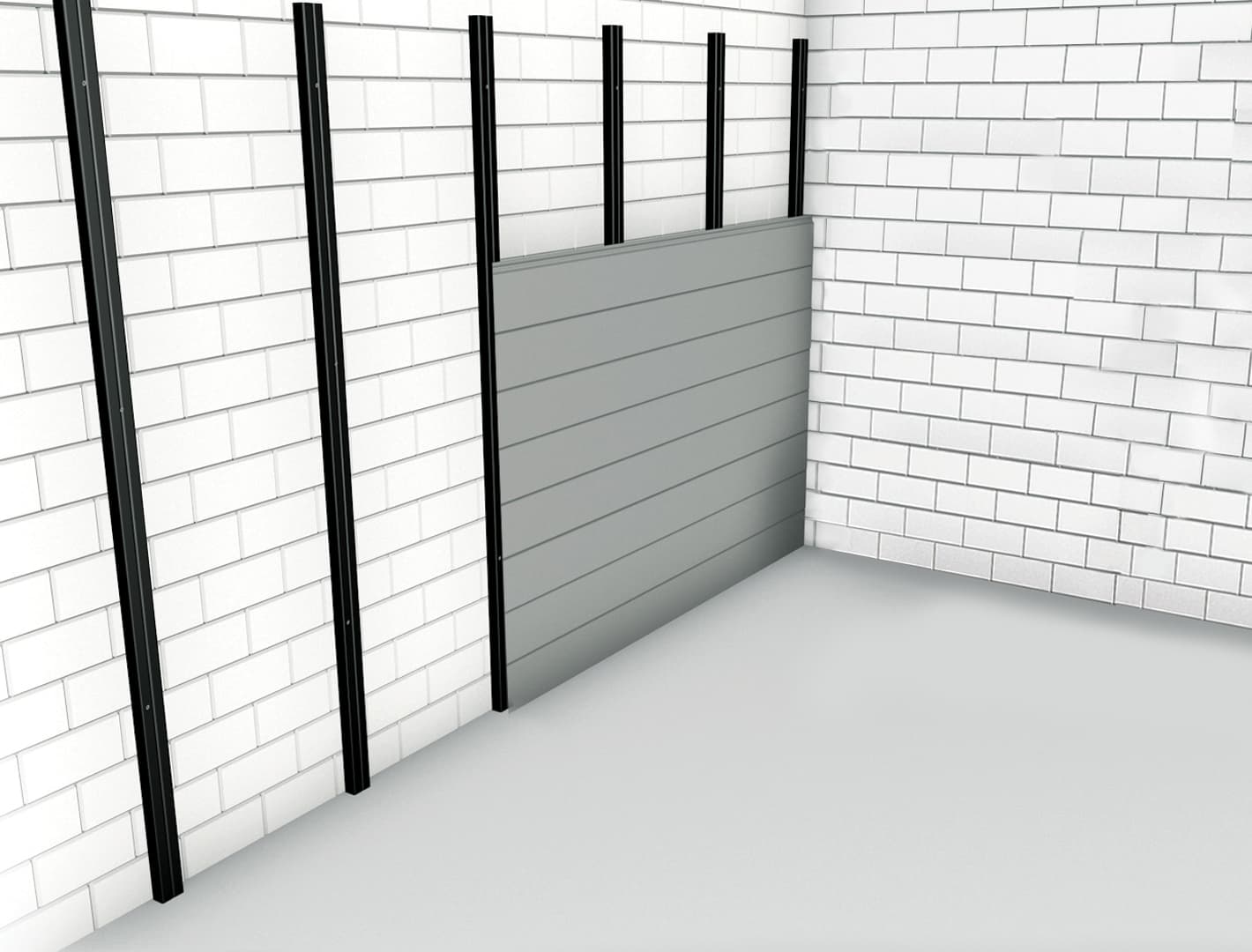
Trims
Corner trims are an important addition to any wall cladding project. Corner trims are used to finish off any untidy corners, or edges that would otherwise be exposed, around windows, and doors for example or at the corners, where two cladded walls meet.
What is the difference between a flat or mitred edge?
A flat edge is an edge or a border around a door or a window, creating both a nice raised finish and protecting the exposed cladding beneath.
A mitred edge creates a seamless edge between one area and another, where there would otherwise have been a gap.
Corner trims are available in eight colours to either match or contrast with your existing corner
Please note these are an optional extra but are recommended for a neat and seamless finish.
Weighs approximately 1.8kg
Trim Length: 2.2m
Trim 60mm x 50mm
Corner Trims must be installed before the Cladco Fibre Cement Boards can be fitted to the wall. Before the Wall Cladding can be installed around any windows or doors, End Profile Trims must be fixed to the Joists, fitted using 40mm Screws at regular intervals.
Trims are an important addition to any wall cladding project. Trims are used to finish off any untidy corners, or edges that would otherwise be exposed around windows and doors, for example, or at the corners where two cladding walls meet.
Please note that these are optional but are recommended for a neat and seamless finish.
Do you require trims for your installation?
?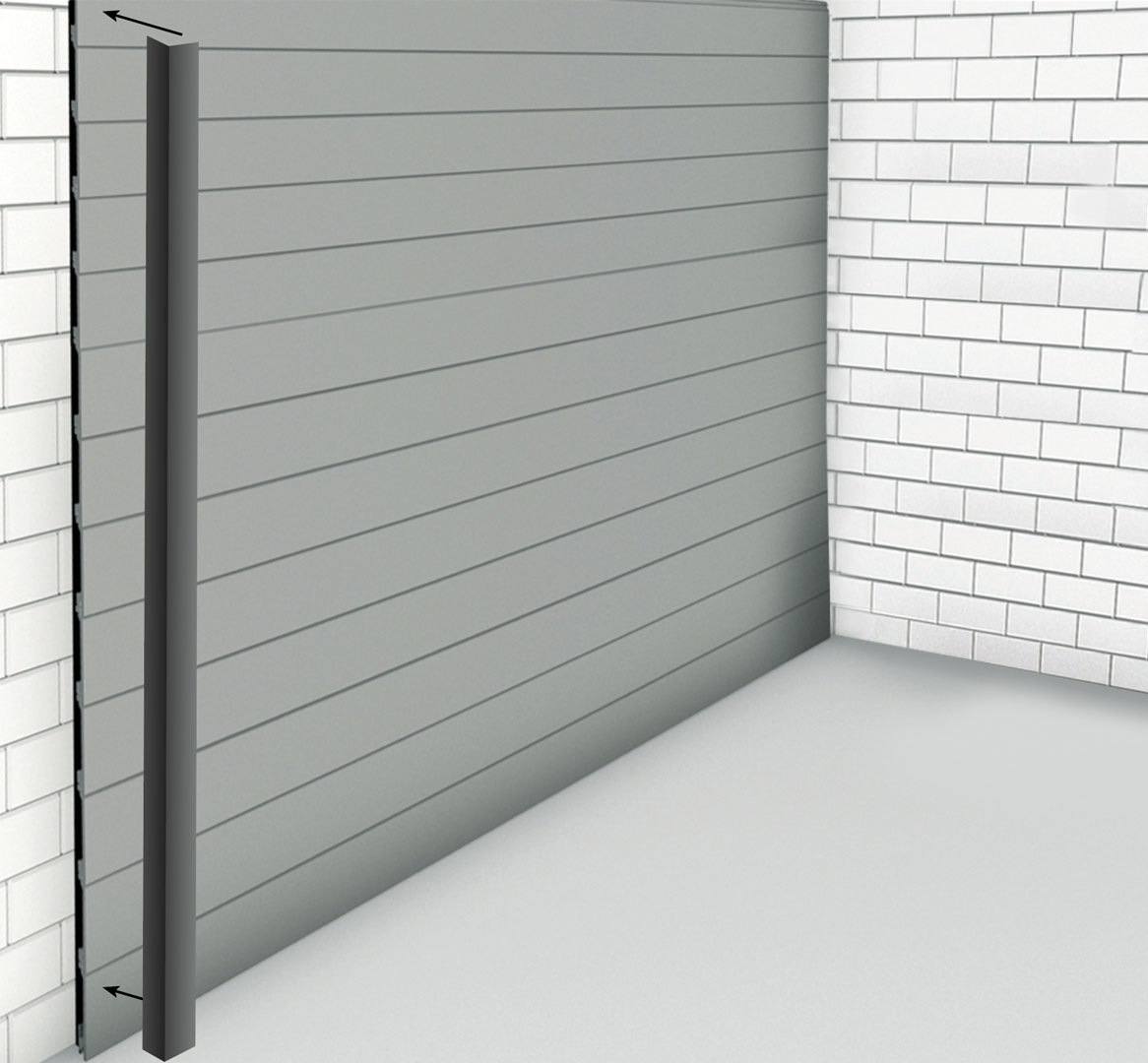
Starter Strips
Starter strips ensure that all cladding boards when installed are level and neat. Starter strips allow quick and easy installation.
For horizontal look Starter strips are attached to the base of the supporting joists, giving the first cladding board suitable support.
For Vertical installations, the starter clip is attached to the edge of batten for easy installation.
Height: 50mm
Depth: 10mm
Length: 3m
Weighs approximately 2.2kg
Starter strips ensure that all cladding boards when installed are level and neat. Starter strips allow quick and easy installation.
For vertical installations, the starter trim is attached to the edge of the batten for easy installation.
Height: 25mm
Depth: 13mm
Length: 2.5m
Weight (approx): 400g
Do you require starter strips for your installation?
?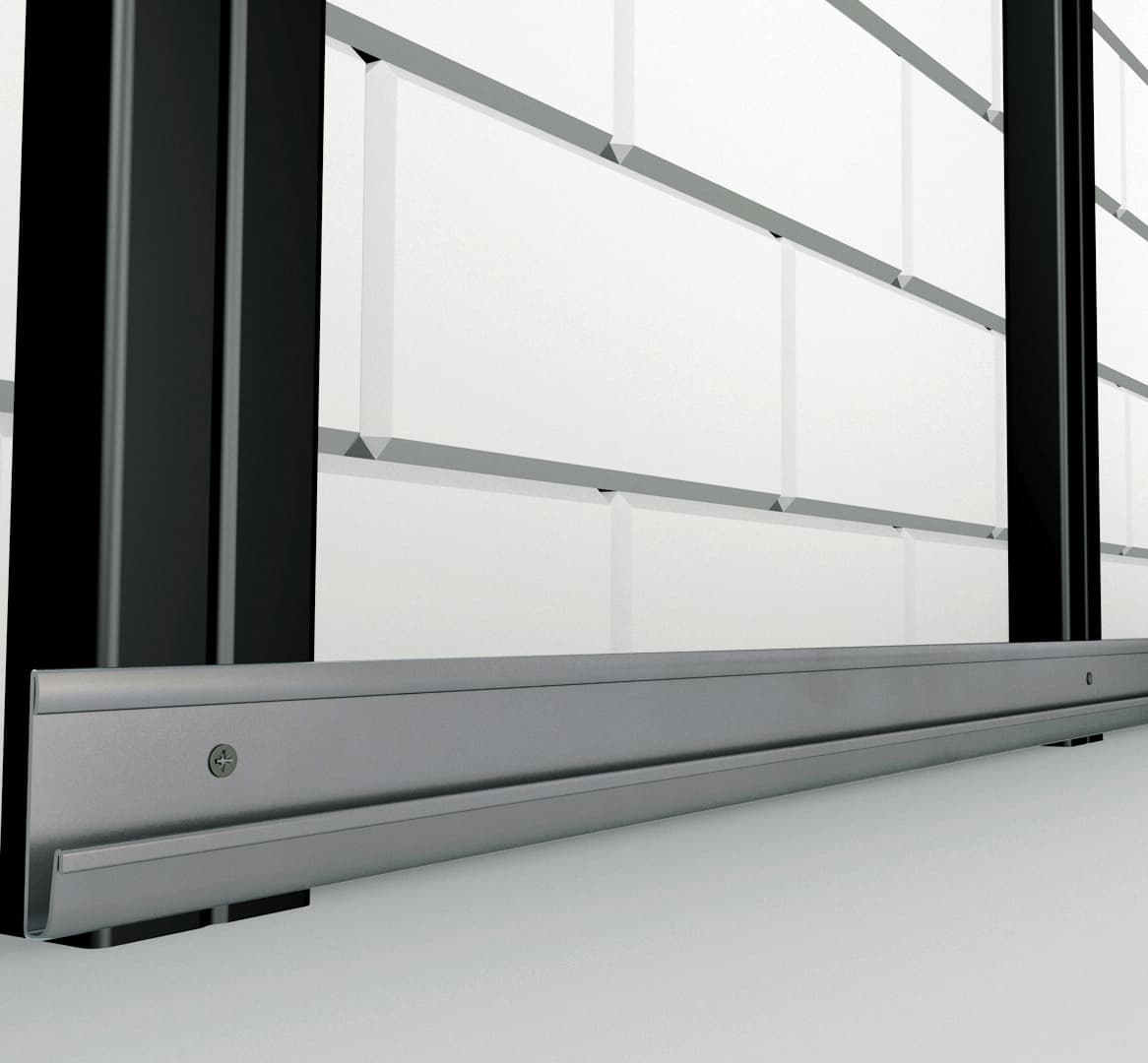
Perforated Closures and Start Profiles
Perforated Closures
Perforated Closures are installed under the Joists at the base of the build, or at the top of any doors, and windows, to ensure ventilation throughout the installation. Starter Strips are installed at the start of new Board runs, at the base of the building.
Do you require perforated closures and start profiles for your installation?
?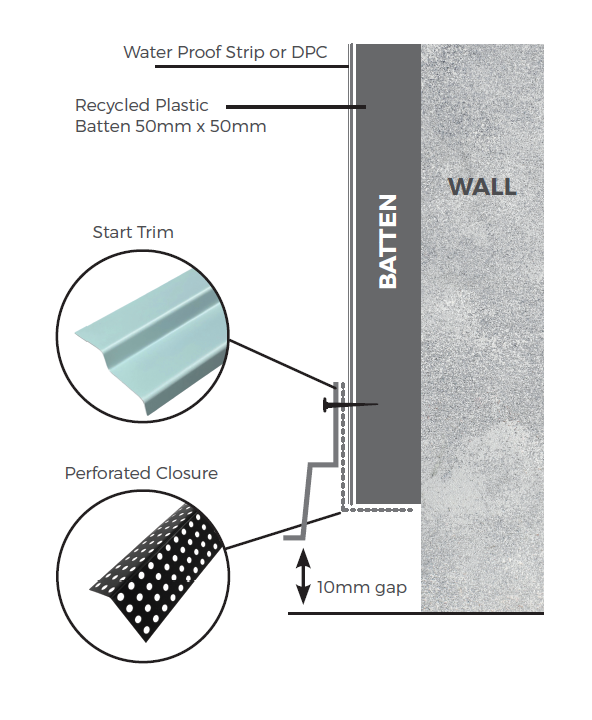
Optional Extras
Review and Add To Basket
Order Summary
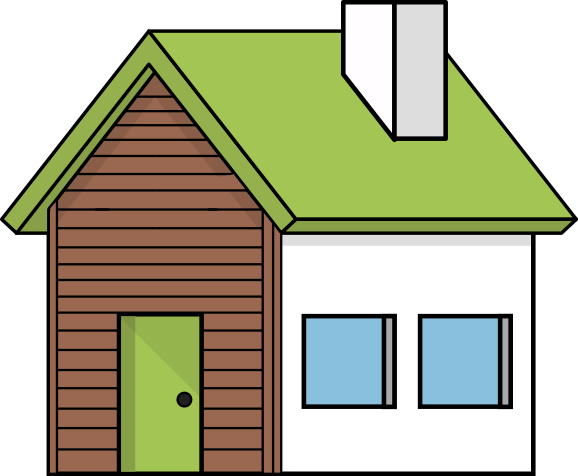
Wall Cladding of
Your final price comes to:
Total:
Please note: This final price does not contain delivery. Please click on the variable options on our checkout page.
Delivery Information
Please note: The final price above does not contain delivery. Please click on the variable options on our checkout page, or view our delivery pricing on the table opposite.
|
|
Estimated 5 working days | £96.00 (Orders over £1000) |
National Delivery* |
| £192.00 (Orders under £1000) |
National Delivery* | ||
| FREE (Orders over £1500) |
National Delivery* | ||
|
|
Estimated 15 working days | £360.00 | Scotland Delivery |
|
|
Estimated within 1 hour | Free | Collection from Okehampton, Devon |
|
|
Estimated within 1 hour | Free | Collection from Andover, Hampshire |
| *Please allow for public holidays and weekends (non-delivery days) | |||
Installation Guide
Fill out the form below to get sent a copy of your Wall Cladding Calculator quote
An email quotation has been sent to your email address.